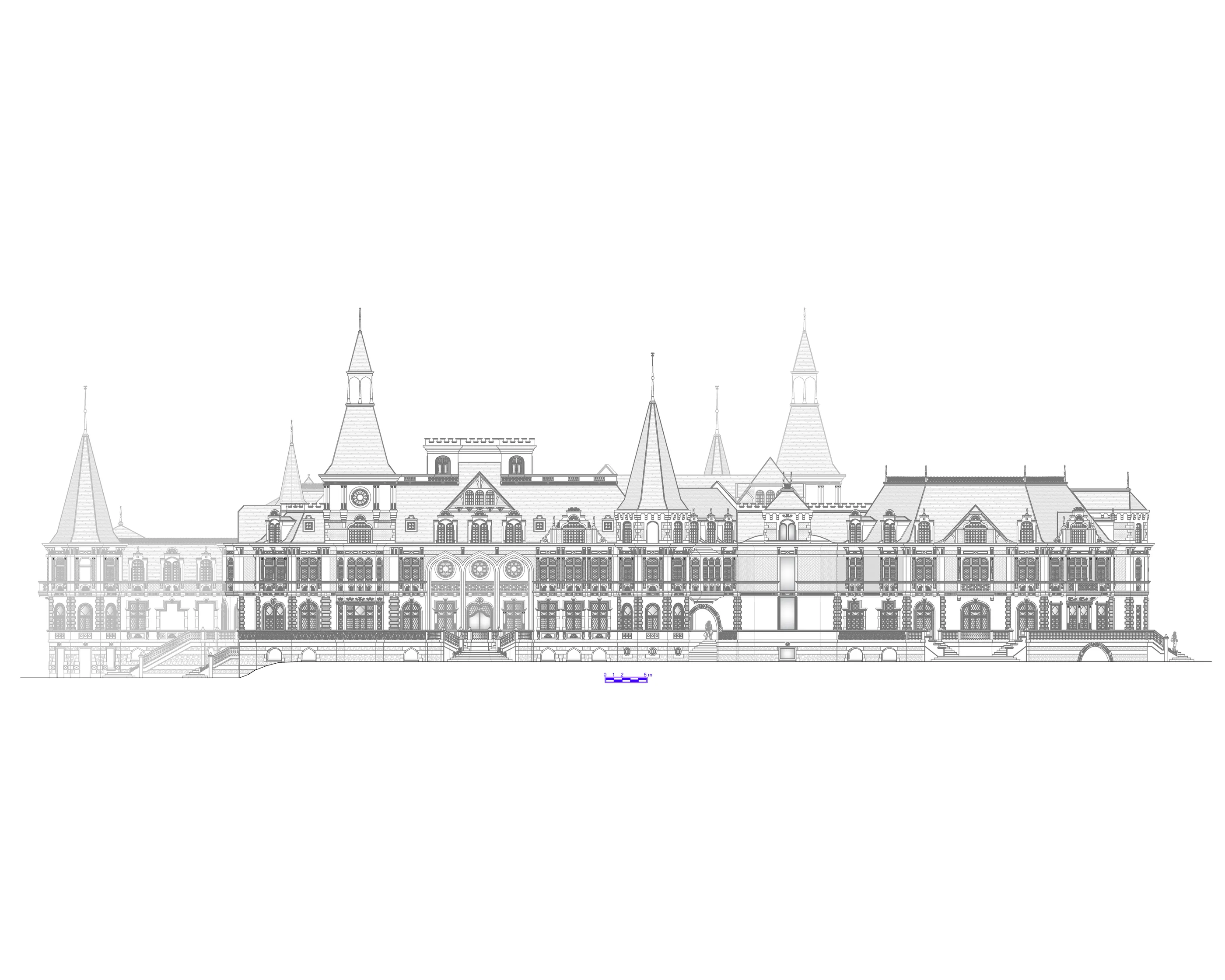Cabrália Castle(1998)
Cabrália Castle(1998)
Project completed and copied in 2012, with elevations elaborated in 2019
Cabrália Castle represents another important milestone in my architectural trajectory. This project represents my first attempt at designing a residence with octagonal turrets, straight ledges, hexagonal ledges and 45° chamfers. After my trip to the Northeast of Brazil in early 1998, I created the aforementioned architectural party and started sketching the project, which was already destined to be a large castle. Despite not being able to conceive many of the project's spaces, the architectural exercise was very significant for me, prevailing throughout 1998 and allowing me new ideas, which is why I consider it a milestone.
This is the biggest project I have ever developed in my life, totaling almost 15,000m², containing 40 suites, many salons representative of colors and styles, as was customary in the 19th century, and all the spaces I can imagine in a residence. The section of the ground floor that contains the main entrance and surrounding spaces is practically the same as the 1998 sketch and, when I completed and copied the project, I felt the satisfaction of having managed to make this the grand castle that I had wanted so many years ago. Initially, the stylistic inspiration also referred to French classicism; but when completing the project, I was strongly inspired by the Castle of Peles, in Romania, whose picturesque and quite diversified volumetry fits much more perfectly to the adopted party. That castle also served as the main inspiration for the elaboration of the elevations, added to the influences of traditional German and English rural architecture.
This castle is my only eminently polycentric project, with well-defined wings containing independent vertical circulations. One of them is preferably dedicated to children, with smaller rooms and recreation spaces. The events wing is completely independent, with its own support spaces and suites for guests.
It is a grandiose castle in all aspects and, as it should be, also in its architecture, which conveys beauty, magnificence, luxury and refinement.
Area = 14.848,00 m² | 2 Garages with 80 parking spaces in all | 51 Social Salons, including: 1 Party Salon with 2 Floors, Kitchen and 4 W. C.; 1 Auditorium with Foyer e 2 W. C.; 1 Library with 2 Floors; 1 Dining Salon with 2 Floors; 1 Crafts Room with 2 Floors and 1 W.C.; 1 Two-Floors Chapel; 2 Halls with double height ceilings | Greenhouse | 9 W.C. | 40 Bedrooms | 40 Suites | Outdoor and Indoor Pools | Complete Leisure Area | 2 Indoor Sports Courts | Wine House | 4 Social Elevators and 1 Service Elevator | Linen Room | Specific Spaces for Administration and Security | 38 Rooms for Employees | Total of 433 rooms |
Elevations
Plans




Plans






